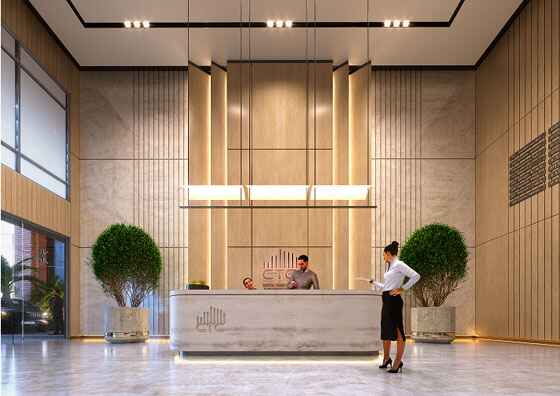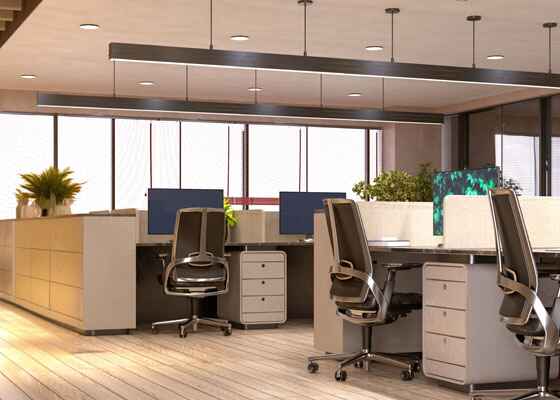
THE GRANDEST PRESENCE FOR YOUR BUSINESS
Capital Trade Centre will be the largest single-building commercial complex in Marathwada, strategically located at Beed Bypass Road, Chhatrapati Sambhajinagar. Developing on 2.5 acres, it features 3 floors of retail showrooms and shops, 5 floors of premium office spaces, and rooftop restaurants with stunning city and mountain views. Designed as a one-stop business hub, it offers unmatched visibility, accessibility, and footfall. With over 1,000 parking spaces, it boasts the city’s largest parking facility. Its modern infrastructure and prime location make it the future business address, ensuring long-term investment potential and redefining the region’s commercial landscape.

The offices come in various sizes to cater to different business needs. They enhance your work life and leaves the best impression on your clients. CTC's offices meet all your business requirements.

Dedicated drop-off points for offices

Offices with 11 feet height

Recreational terrace at 3rd floor

Attached washroom*

Dedicated space for AC outdoor unit

Potential 400+ clients at CTC
Our prime location gives shops at CTC the best opportunity for peak business. Easy access from two main roads ensures high visibility and accessibility, boosting your business. It is going to be one stop solution for all your needs.
Common Male and Female washroom on every floor
Hyper market
Spacious walkways at all levels
Multiple entries & exits
Branded retail stores
Ideal tenant mix for optimal footfall and conversion
Cafe: A warm and inviting space, perfect for a quiet escape or a casual meet-up.
Rooftop Restaurant: Dine under the stars with breathtaking city views and a vibrant, sophisticated atmosphere.
Common terrace
Seating areas
Quick lunch
Fine dine
City views
Escape to sky
DG backup for common area and lifts
CCTV Serveillance
Spacious welcoming and elegant lobby
Dedicated parking for all offices
Recreational area at 3rd floor
Common two wheeler parking for owners & visitors
Fire fighting system
11 lifts
2 Escalators
600 ft road frontage
EV charging stations
Sevage treatment plant
Central courtyard for shopping complex
Gents & ladies washroom on every floor

Site Office :
Gut No. 23, Opp. Sangram Nagar Flyover, Beed Bypass Road, Ch. Sambhajinagar – 431001.
Phone : +91 95 693 693 69
Email : krklandmarks@gmail.com


CTC MahaRera Regn. No. - P51500079387 | ©
, All Rights Reserved. Powered by : 

Disclaiamer : The plans, specifications, images and other details herein are only indicative and subject to approval of the concerned authorities. The Group / Owner reserves the right to change any or all of these in the interest of the development, without prior notice or obligation. Artist's impressions are used to illustrate amenities, specifications, images and other details and these may be applicable to select apartments only. Tolerance of +/- 3% is possible in the unit areas on account of design and construction variances. All brands stated are subject to final decision of the project architect. This printed material does not constitute an offer and/or contract of any type between the Group / Owner and the recipient. No booking or allotment shall be deemed to have been made on the basis of this printed material. Any Purchaser / Lessee of this development shall be governed by the terms and conditions of the agreement for sale / lease entered into between the parties, and no details mentioned in this printed material shall in any way govern such transactions unless as may be otherwise expressly provided in the agreement for sale/lease by the Group / Owner. The Group / Owner does not warrant or assume any liability or responsibility for the accuracy or completeness of any information contained herein.


